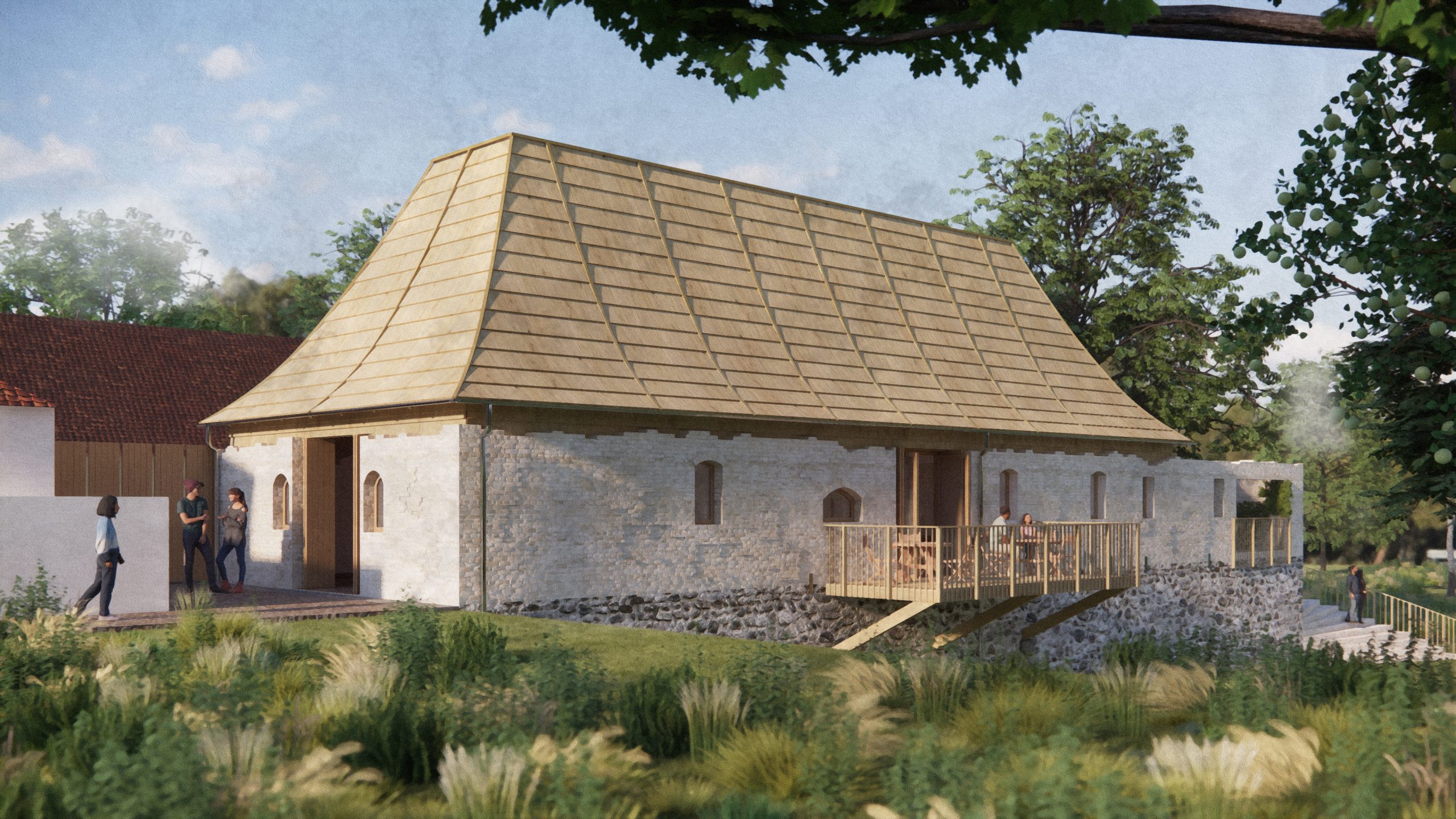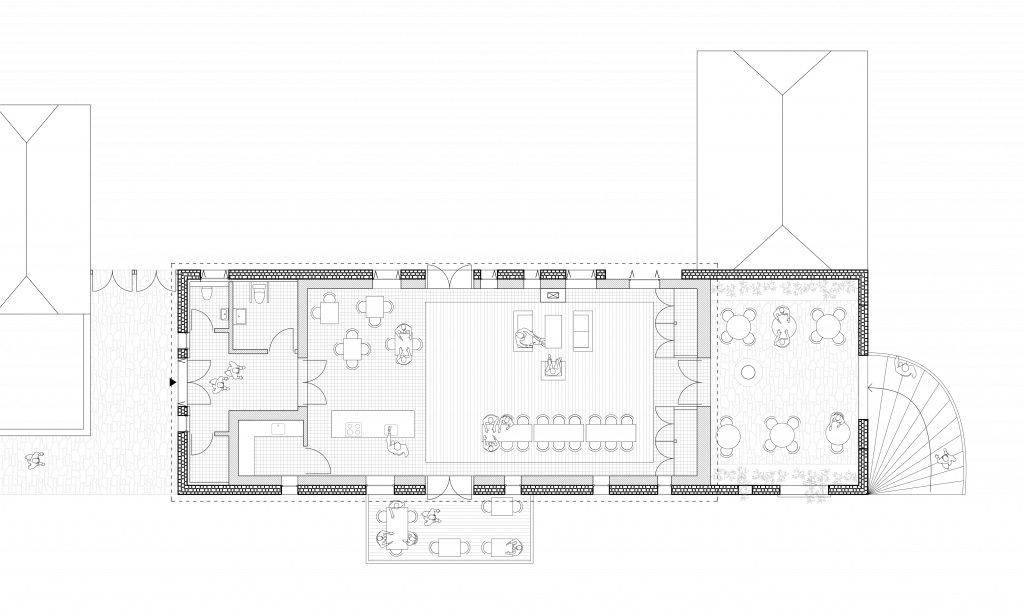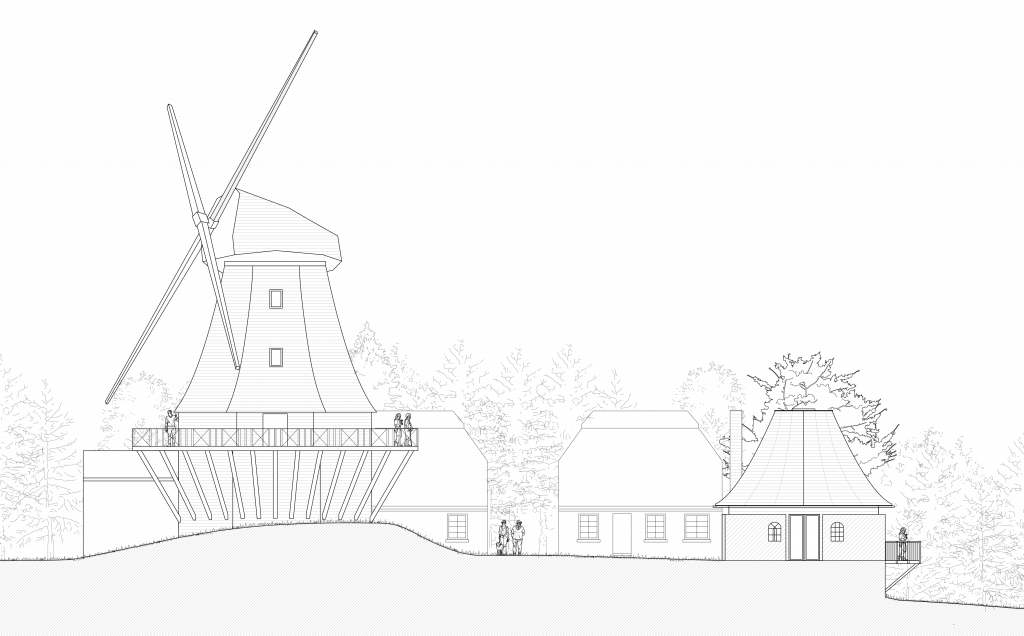Pheonix Community House
The concept for bringing life back to the existing ruin reflects upon the story and architecture of the adjacent windmill. The windmill’s nickname – Phoenix Mill – is from when the mill burned down and rapidly re-built. At Phoenix House behind the ruin walls rises a new community house.
While keeping the same volume of the ruin’s original structure the roof shape differs as it mirrors the windmills curved walls, forming a canopy to protect the ruin walls.
Materially the new architecture utilises production waste and recycled materials as part of the phoenix’s ‘rising from the ashes’ concept, where new is born from the old. The choice of shingles refers to the windmill’s own shingle cladding and also the opportunity to use off-cuts from timber production and installation.
Internally the generous space expresses the tectonics of the new roof structure above and below the floor is a combination of the warmth of the recycled terracotta tiles and end-grain timber for the designated dance floor area for the house’s future celebrations.
At the far end of the house lies a walled garden as an opportunity for either rest or to host events itself.

Type: Transformation
Location: Lindelse, Langeland
Parterre Services: Sketch Project
Status: Competition proposal, unrealised







